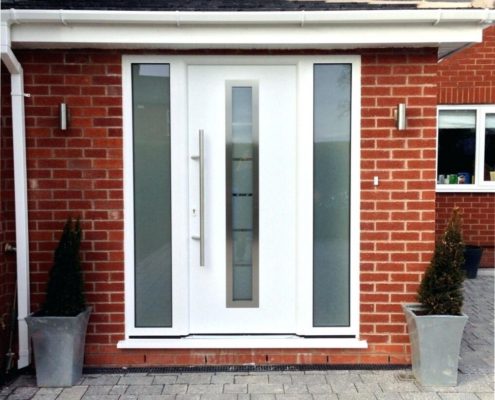FRONT DOOR PORCH

PORCHES

PART BRICK PORCHES

Available in a range of styles and shapes, a porch can be tailored to your exact specifications. A porch not only helps create a perfect first impression for your guests it is also a great way to add extra space for coats, shoes and umbrellas. With such as wide variety of options to choose from, you can decide whether you want to create something bold, or simply extend the elegant beauty of your home.
There are various different roof styles available to suit each individual property types. These include:
Pitched
This style is perfect for properties that very little space under the eaves such as bungalows. The elevated roof is perfect if you are looking for something simple with understated lines.
Gable
Perfect for traditional properties, this style of porch features a triangular shaped roof with a long ridge down the centre of the enclosure.
Double Hipped
This Elizabethan design helps create a grand entrance to your property. A double hipped roof is shaped similar to a pyramid and provides a solid, compact appearance that is perfect for a home with more space at the front.
Flat
The simple yet elegant design of a flat porch roof makes it suitable for almost any type of home. The flat roof design also makes this a perfect solution if you have a deep window located about the front door.
The addition of a porch to the front of a bungalow adds a decorative opening to any home. Space can often be a limited luxury in smaller bungalows, and a porch offers a cost-effective aperture to the home.
There are no special requirements for a bungalow. Full building regulation compliance is mandatory for any changes to an external door unless it is under 3 square meters.
Adding a porch to your property is simple as it is considered to be a permitted development. This means that they are exempt from planning permission providing:
The ground floor does not exceed three square meters
No part of the porch measures three meters above ground level
No part of the porch is within two meters of any highway or dwelling
Building a porch at ground level is usually exempt from building regulations if the floor area measures less than 3 square meters. Also in order for a porch to be exempt from building regulations approval, the door between the existing house and new porch must remain in place.